Summer Breakfast Room
It was about 6 years ago.
I remember the conversation between my husband and I, like it was yesterday. I was fairly to the point. He was watching TV and the conversation went something like this…….
“Honey, ummm….. I have been thinking, (in which he rolls his eyes) Why don’t we turn the family room into the breakfast room.”
I felt like I needed some distance between the cartoons, and hubby’s shows while in the kitchen cooking, monitoring homework or just enjoying a quiet moment.
I felt like I needed some distance between the cartoons, and hubby’s shows while in the kitchen cooking, monitoring homework or just enjoying a quiet moment.
Needless to say, the conversation turned out a lot better then I thought it would.
One of the best decisions we ever could have made for our home…and kitchen. You can read more about the transition from family room to breakfast room here.
It’s not like I am flip floppin rooms in my house on a regular basis, in fact this is the only one that has seen such a dramatic change in it’s purpose. The reason….this table.
The original plan that we created when we built our home was centered around this table, however the architect was a just a tad bit off with the measurements on the day he was working on that room ….and it didn’t fit. Eventually, that room transitioned into my keeping room. Win win for me.
With no place to put an almost 8 foot table, we put it up in my husbands office, and I got a smaller replacement table ( which is now in this room ) and we continued to eat our cereal each morning happily …until that day 6 years ago and that conversation.
PS- To see our recently transformed kitchen click here.
grateful~
what i didn’t know then, i do now
sharing
Want Top This Top That delivered directly to your inbox?
It’s easy! Just enter your e-mail address.


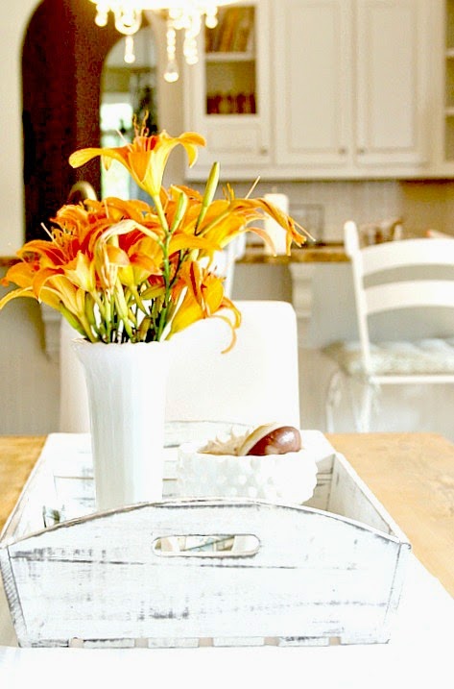
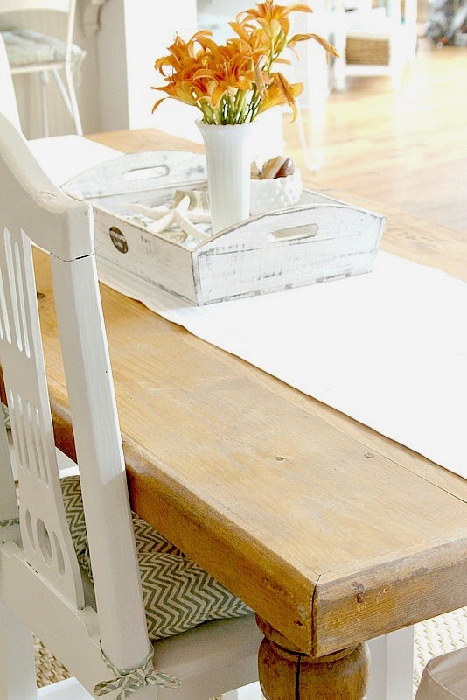
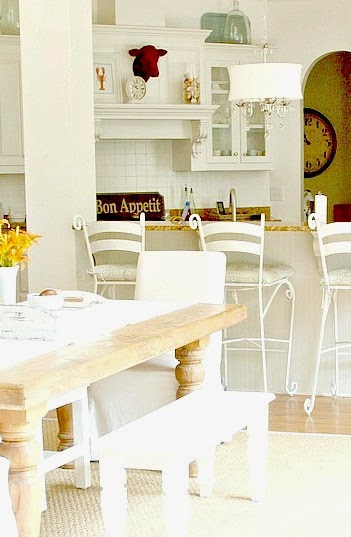
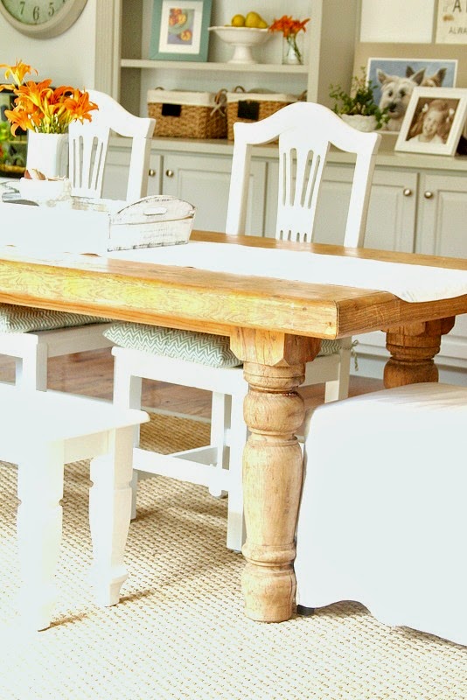
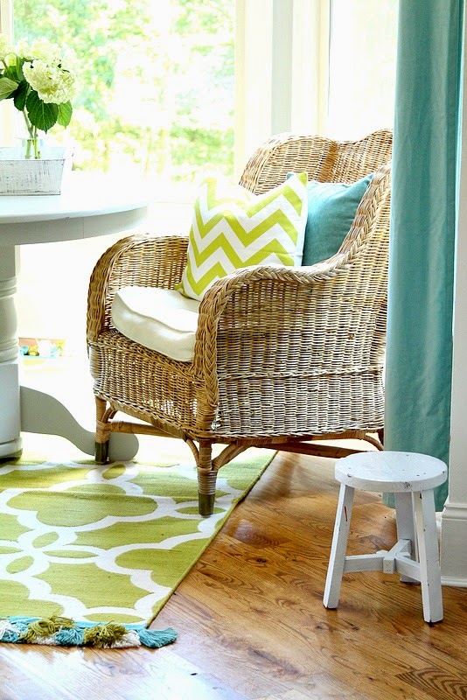
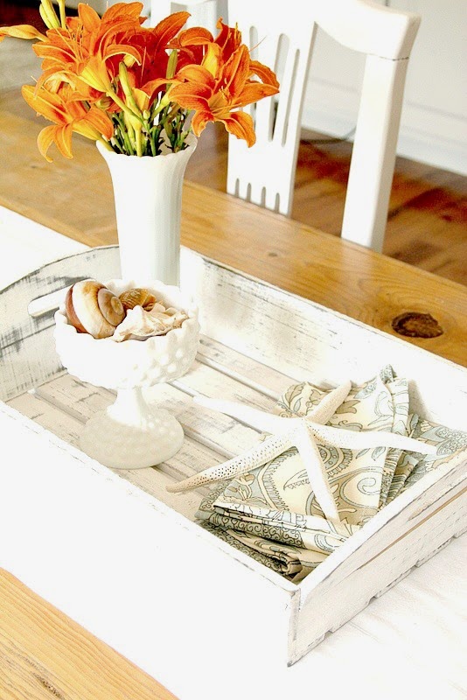

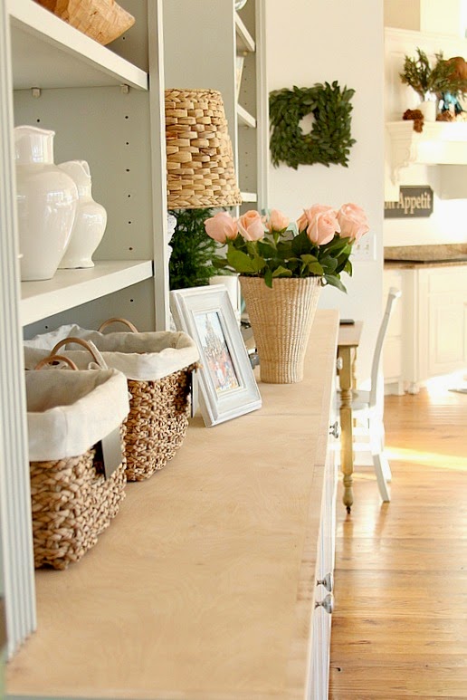
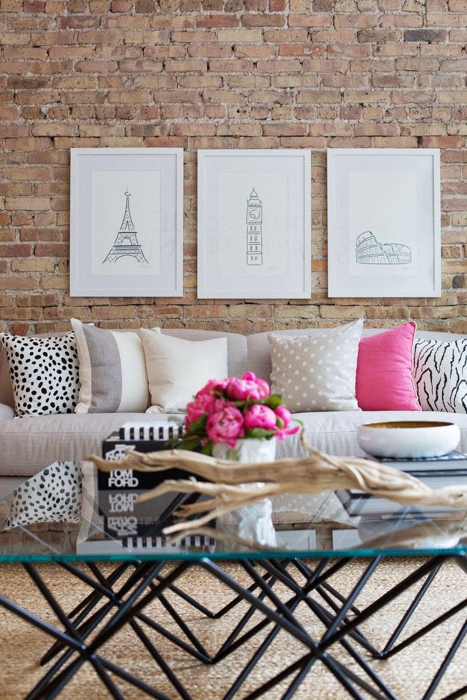
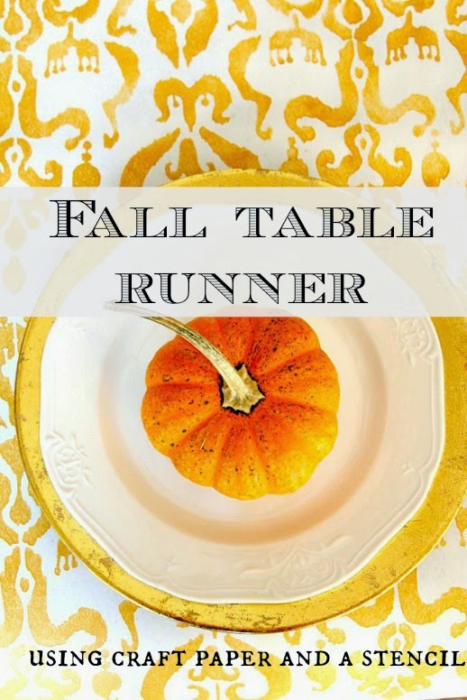
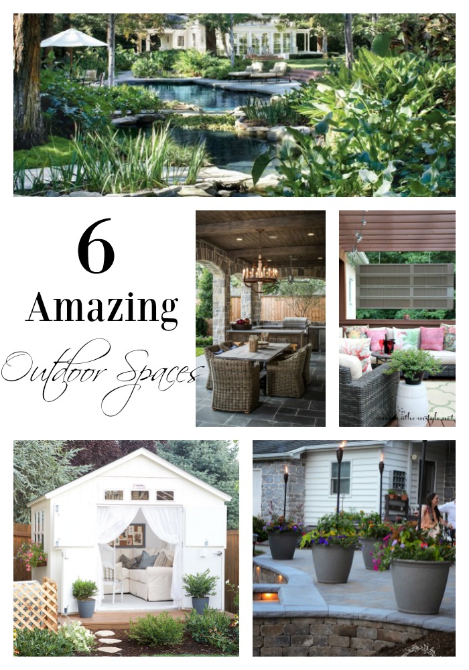
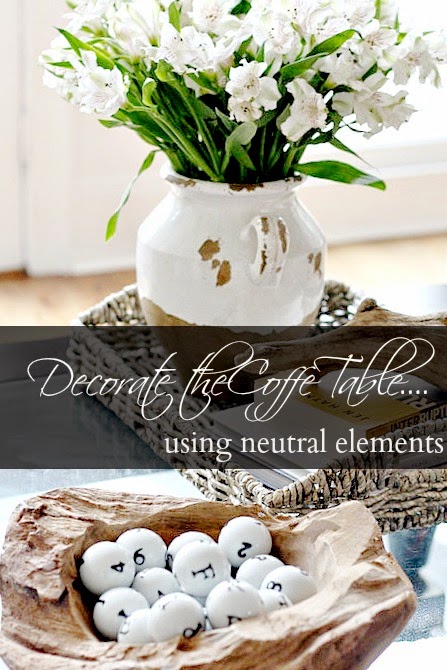
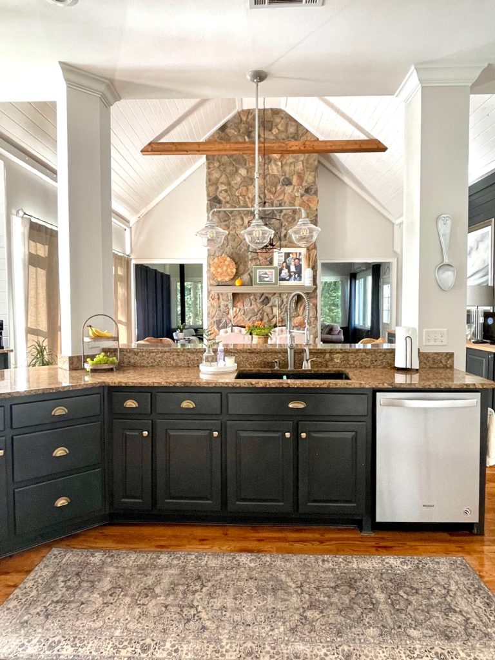
Oooh beautiful transformation! I wish we had the room to do just that. Ours is an older house that has lots of walls that can't be torn down 🙁 We are going to get new flooring, dishwasher and fridge in the kitchen — but the old counters (turquoise) have to stay. The way they were built in would mean we'd have to gut everything. Not on our project list.
I LOVE that table Laura…a great idea to make that flip!!
Beautiful table! I'd build my house around that too! And just look at your kitchen!!! Heading over to check out that post!
Beautiful! In our last house, I turned the formal living room into our dining room. My DR table sat eight (and I had eight chairs), and the original DR was too small. So it became the office/schoolroom (we homeschooled then). The formal LR became the DR and was also home to the piano. It worked well for us for seven years, then we moved to a larger house, where we now live.
Such a beautiful table Laura. Sometimes we just have to flip and make our home work for us 🙂
I love that table! I can't imagine what room I could possibly switch … and that, my friend, is what happens when you live in a square-foot-challenged home!
🙂 Linda
I think that was a great idea to come up with a way that you could still use your long table for family meals. That's a great looking table!
Gorgeous Laura….the room is truly gorgeous! and so is the table!
That decision was a great one…and I can see it being the hub of your home!….I love this space!!!…and I know about "the eye rolling thing"…too funny!….and where did you get that great green rug???
Gorgeous table Laura and what a great idea. Don't you just love those??
Cynthia
Laura,
I have enjoyed reading your blog for some time now…it is almost like a conversation with an old friend. And funny you should post this…we just flipped our family room and dining rooms. I now have a much cozier family room (still waiting on that media center with fireplace-thanks to some vet bills!) but I now have a much roomier dining room for our newer, bigger table, a fireplace in my dining room, and my husband's last creation…dual orb chandeliers hung through a large mirror we built in place on the ceiling. He managed to translate what was in my head…to reality. Most of my friends want me to clone him!
Thanks for your lovely blog…
I'm in the middle of flipping a guest room into a dining room. I hope the table fits well when all is said and done.
This entire space is just so beautiful, Laura! The table is amazing and even more so sitting in front of that stone fireplace!
Hello! I am new to your site and absolutely Love it! This post is a ton of fun. Happy to share it with my followers!